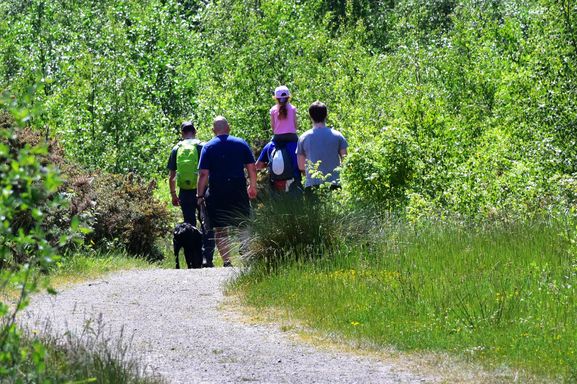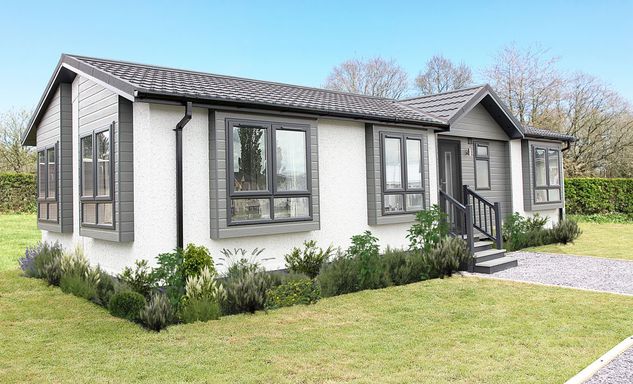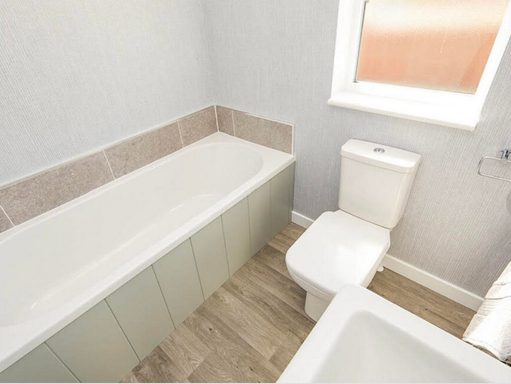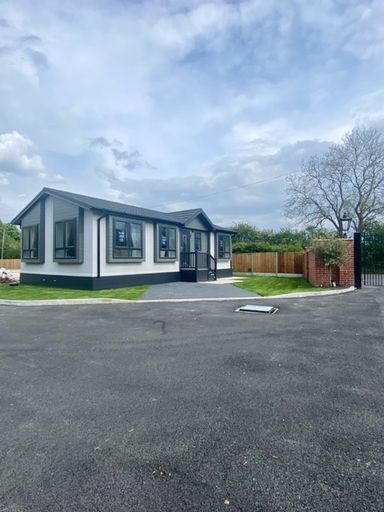
Come and meet us at the NEC, Birmingham
WEBB COURT, OVERSEAL
Webb Court is our newest residential park, and there are currently now only four plots available on this lovely park. To find out more give us a call or come and meet us at the Caravan, Camping and Motorhome Show at the NEC from 22-27 February - you'll find us on the Omar stand!
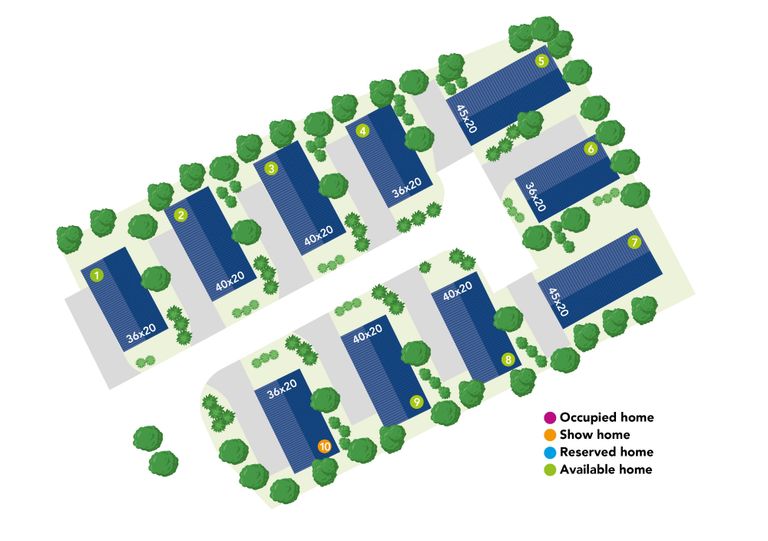
Express an interest now!
An exclusive development of 10 stunning residential park homes
This brand new development at Webb Court has developed as an exclusive, gated, peaceful community.
To avoid disappointment we recommend you contact us as early as possible to express an interest and to explore the range of plots and homes available here.
The park has great transport links with a bus stop outside the park, and is just 5 miles from the M42. Swadlincote, Overseal and the village of Linton are all nearby, with Ashby-de-la-Zouch 6 miles away and Derby 17 miles.
Residents here will not only be part of a like-minded community of residents looking forward to exploring the Derbyshire countryside and nearby Peak District at leisure, but they can expect a peaceful and well-maintained park environment as the new flagship park for Webb Park Homes.
This park has pretty woodland to one side, so will have a natural, green feel from the outset, and has a full residential licence. Homes here will be supplied by the Omar Group, with the first showhome due to arrive being the stunning Image park home (click here for a visual tour). A variety of sizes are available, as shown on the site plan.
Local walks
You'll find great local walks here on our doorstep, including the conkers circuit, Albert Village Lake and walks to Swadlincote and Gresley Wood. It's a beautiful place to live, and if you have a dog you'll never be short of places to walk it!
The Omar Image
The showhome is almost identical to the model shown here, and you can also follow this link for a virtual tour.
Inside the accommodation comprises a central kitchen-diner, large lounge, two bedrooms (the master with dressing area and en-suite) and a family bathroom (there’s also the option for a utility room and study on selected floorplans).
The front door opens into a semi-enclosed area where there’s a practical boot seat and coat hooks, which then leads into a large kitchen-diner. The ceiling here is vaulted, which along with the simplicity of the interior design, provides a feeling of light and space. An extending dining table with chairs sits to one side of the room, and sleek contemporary kitchen units, in grey with brushed steel ‘T’ bar handles, house an array of integrated appliances; everything you need whilst providing the perfect canvas to add your own touches.
Through double doors, the lounge has a light, spacious feel thanks to the vaulted ceiling which continues from the kitchen-diner, and three large windows which allow plenty of natural light. Two comfortable 3-seater sofas, painted furniture with pine tops and a black glass, wall-mounted electric fire with recessed shelves to either side dress the room.
The bedrooms and bathrooms continue the same style found in the main living areas. Both bedrooms include simple, yet stylish furnishings and accent colours, in the wall-mounted headboards, curtains and scatter cushions add character to the rooms; pale blue for the master bedroom and a soft gold for the second bedroom. There’s plenty of wardrobe space too so no need for clutter.
The bathroom and en-suite again mirror the design style. Contemporary vanity units and simple white sanitaryware, alongside luxurious touches such as feature tiling finish the look.
It's a stunning model, and that's why we've chosen it! However, if you'd like a different model on another plot that is possible, and we'd recommend looking at the wider Omar Homes range here for inspiration, or you can have your own bespoke model if that's what you'd prefer. The most important thing is to get in touch quickly to ensure you have your choice of the plots available early.
Site overview
Homes at Webb Court start from £135,000 as per the example shown here.
We need your consent to load the translations
We use a third-party service to translate the website content that may collect data about your activity. Please review the details in the privacy policy and accept the service to view the translations.









